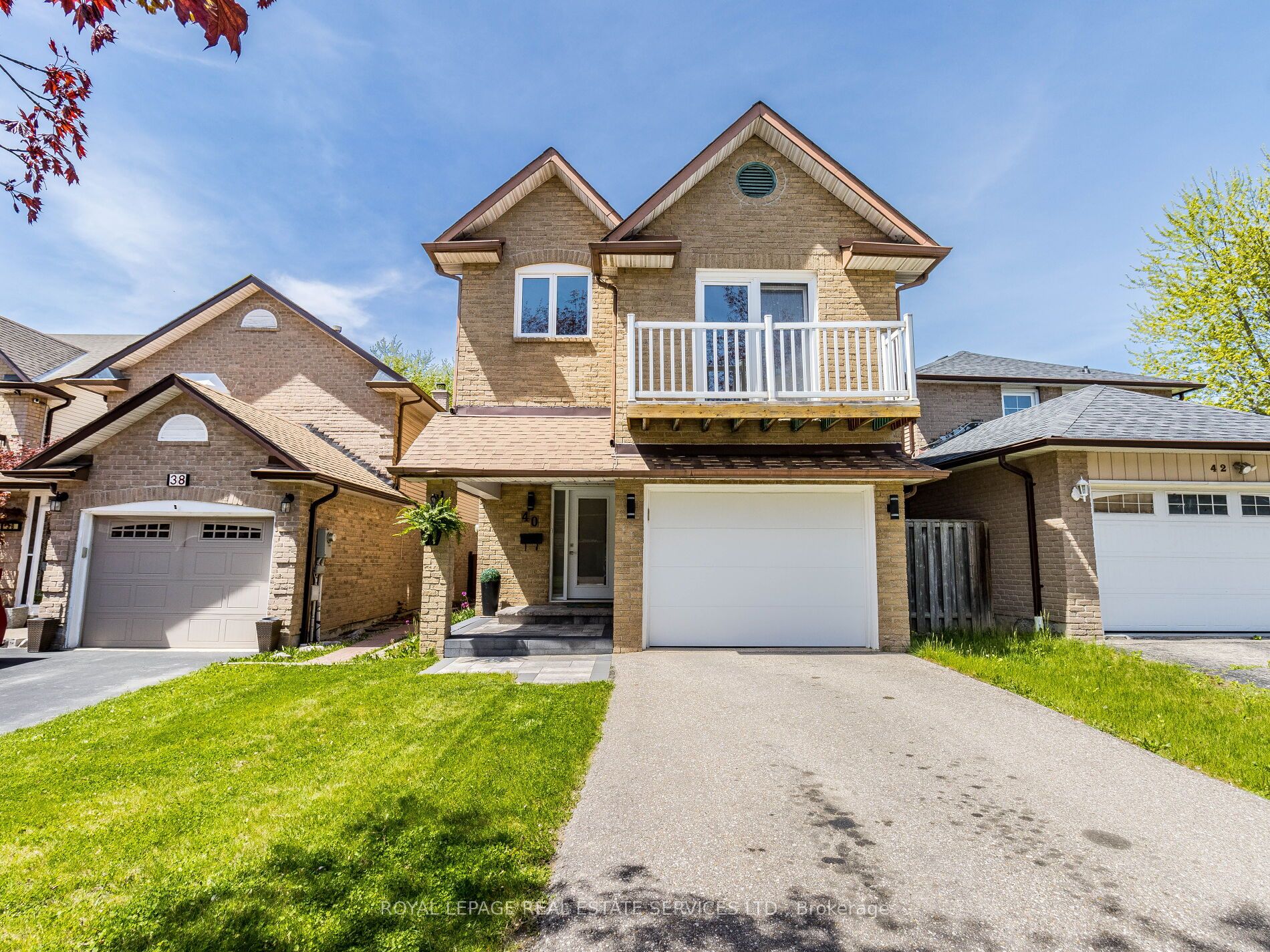
40 Burton Rd (Main/English/Moore/Burton)
Price: $1,190,000
Status: For Sale
MLS®#: W8321142
- Tax: $4,240 (2024)
- Community:Brampton West
- City:Brampton
- Type:Residential
- Style:Detached (Backsplit 4)
- Beds:3
- Bath:3
- Basement:Unfinished
- Garage:Built-In (1 Space)
Features:
- InteriorFireplace
- ExteriorBrick
- HeatingForced Air, Gas
- Sewer/Water SystemsSewers, Municipal
- Lot FeaturesCul De Sac, Hospital, Park, Place Of Worship, Public Transit, School
Listing Contracted With: ROYAL LEPAGE REAL ESTATE SERVICES LTD.
Description
Chic, redesigned home straight out of a design magazine on a quiet cul-de-sac & with a park & trails as your backdrop. Imagine starting new here w/some or all furniture, light fixtures, window covering & appliances. You have that option, Wow! Solid birch hardwood floors & a neutral palette throughout for a contemporary feel. The heart of the home, the stunning redesigned kitchen will be the perfect place to congregate w/family & friends. Abundant storage & a large centre island add ease to your everyday living. The living & family rooms facing the greenbelt, bring you complete unobstructed views! Cozy fireplace. 3 relaxed modern bathrooms w/minimalist appeal. Set apart from the rest, enter into a world of calm sleep & relaxation in the primary bedroom retreat w/custom closet, ensuite bath & w/o balcony. Enjoy your morning coffee on the private balcony.
Highlights
Custom closets in every bedroom.All windows are 5 yrs new. Garage access. CVAC.Glorious exterior space overlooking the park & walking trails. Stay in and bbq, or enjoy the local trails at your leisure. Private drive & perfect location.
Want to learn more about 40 Burton Rd (Main/English/Moore/Burton)?

Antonella Perri Broker
Royal Lepage Premium One Realty, Brokerage
Bringing Your Home Again and Again
- (416) 317-0770
- (416) 410-9111
- (905) 532-0355
Rooms
Real Estate Websites by Web4Realty
https://web4realty.com/

