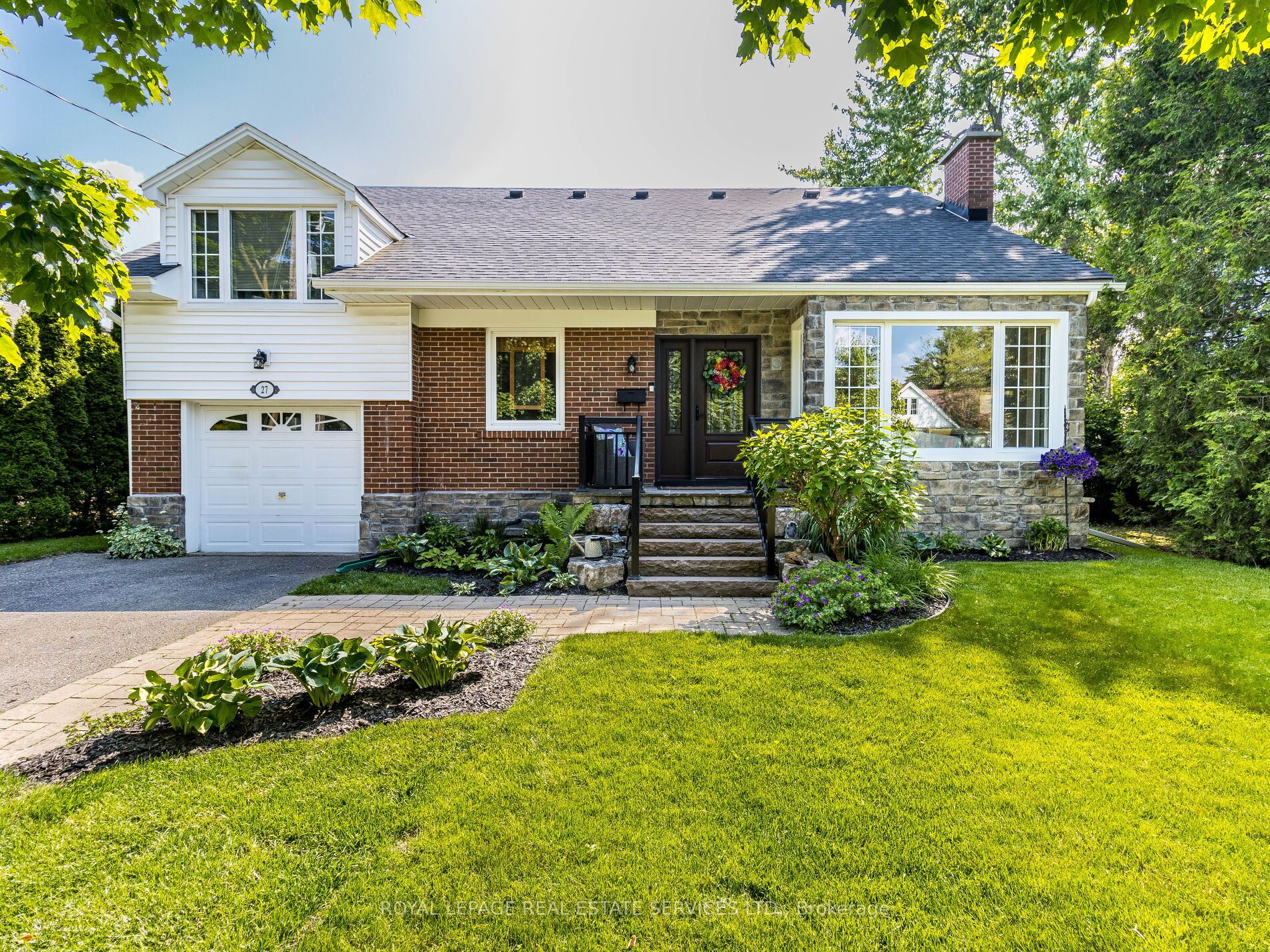
27 Treleaven Dr (Main/ Harold/ Treleaven)
Price: $1,179,000
Status: For Sale
MLS®#: W8405090
- Tax: $5,674 (2024)
- Community:Brampton South
- City:Brampton
- Type:Residential
- Style:Detached (Sidesplit 4)
- Beds:3
- Bath:3
- Basement:Finished
- Garage:Built-In (1 Space)
Features:
- InteriorFireplace
- ExteriorBrick
- HeatingForced Air, Gas
- Sewer/Water SystemsSewers, Municipal
- Lot FeaturesHospital, Library, Park, Place Of Worship, Public Transit, School
Listing Contracted With: ROYAL LEPAGE REAL ESTATE SERVICES LTD.
Description
Welcome to one of Brampton's most desirable, tranquil streets, where pride of ownership is perceived by its well kept homes, its custom homes, and manicured gardens. Here we bring you a rare, one-of-a-kind side split with second floor addition providing ample living space. Here you get to enjoy an upgraded kitchen w/glorious backyard views, hardwood floors, upper laundry, upgraded bathrooms, an impressive amount of storage spaces, large closets, walk-in attic with endless usage possibilities & a superb location. Our home sits on a West facing lot up to 155' deep, extending your summer enjoyment each day. Entertaining will give you such pride and joy here. Whether it's outdoors in the summer months, indoors by the fireplace or having friends over to enjoy a movie in the finished basement, here you truly have it all. Location & beautiful style.
Highlights
Roof(sheathing + shingles), HVAC, windows, deck, 200amp, custom shed/concrete slab, sewage line to road & more. Walk GO/Via station, schools, shops, Farmer's Market, the Arts, Gage Park, Rose& more. You'll love it here. Mins to 410,401,407
Want to learn more about 27 Treleaven Dr (Main/ Harold/ Treleaven)?

Antonella Perri Broker
Royal Lepage Premium One Realty, Brokerage
Bringing Your Home Again and Again
- (416) 317-0770
- (416) 410-9111
- (905) 532-0355
Rooms
Real Estate Websites by Web4Realty
https://web4realty.com/

