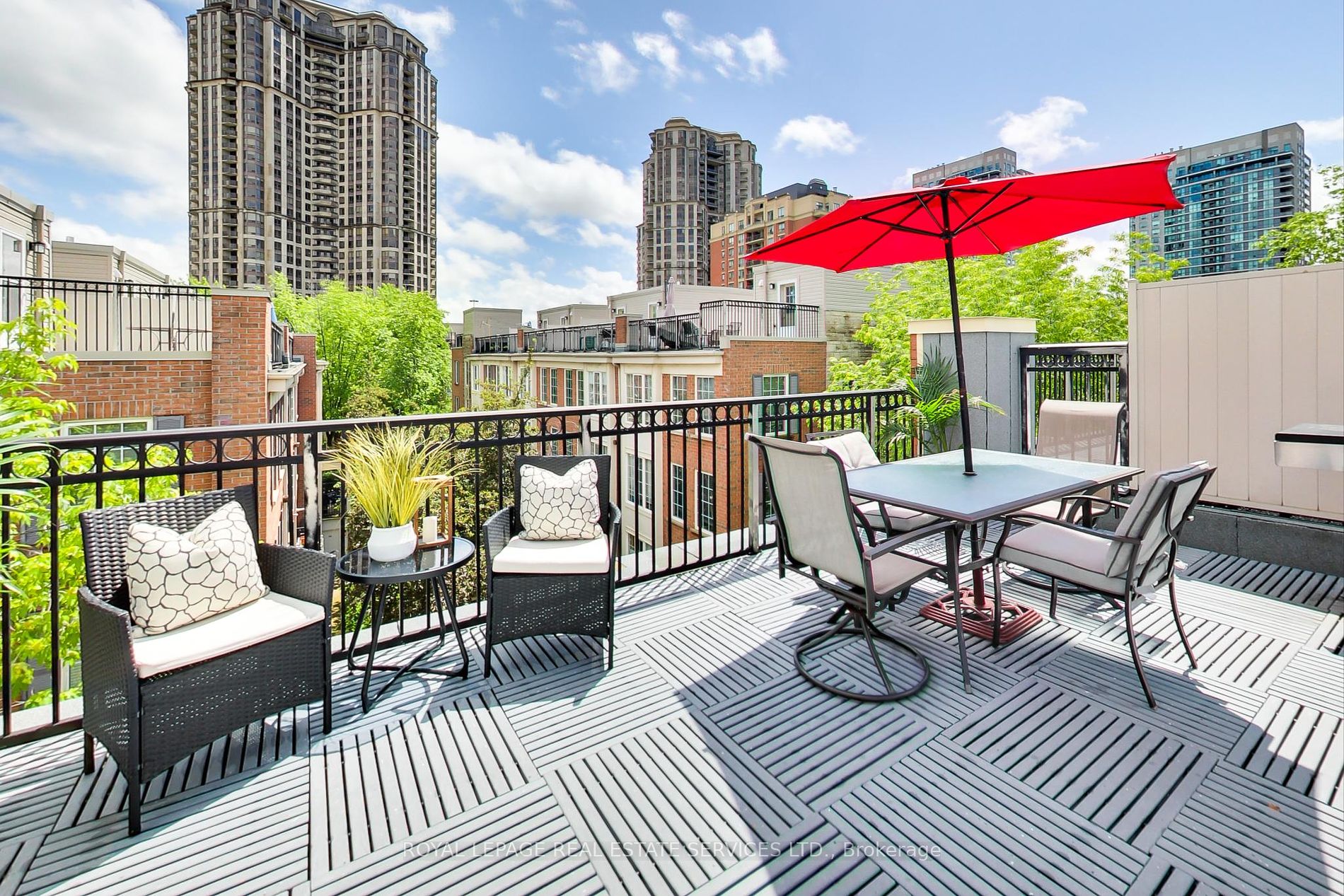
1216-5 Everson Dr (Yonge & Sheppard)
Price: $788,000
Status: Sale Pending
MLS®#: C8383386
- Tax: $3,258 (2023)
- Maintenance:$918.43
- Community:Willowdale East
- City:Toronto
- Type:Condominium
- Style:Condo Townhouse (3-Storey)
- Beds:2+1
- Bath:2
- Size:1000-1199 Sq Ft
- Garage:Underground
Features:
- ExteriorBrick
- HeatingHeating Included, Forced Air, Gas
- Sewer/Water SystemsWater Included
- AmenitiesBbqs Allowed, Bike Storage, Rooftop Deck/Garden, Visitor Parking
- Lot FeaturesLibrary, Park, Place Of Worship, Public Transit, Rec Centre, School
- Extra FeaturesCommon Elements Included, Hydro Included
Listing Contracted With: ROYAL LEPAGE REAL ESTATE SERVICES LTD.
Description
Welcome to your dream home in the heart of Yonge & Sheppard, Toronto! This stunning renovated townhouse offers modern luxury & urban convenience in one of the city's most sought-after neighbourhoods. Living at Yonge & Sheppard means enjoying the perfect blend of urban convenience, community spirit, & access to nature, making it an attractive choice for individuals & families alike. And with 2 spacious bedrooms, a versatile den, & 2 beautifully appointed bathrooms, this home is perfect for families, professionals, or anyone looking to enjoy the convenience of city living without the hustle & bustle of downtown. Step inside & be greeted by an open-concept living & dining area featuring high-end finishes, engineered hardwood, smooth ceilings & pot lights throughout. The gourmet kitchen is a chef's delight, boasting stainless steel appliances, sleek quartz countertops, & ample storage space, overlooking the sun flooded living & dining space. The bright & airy primary bedroom has large windows, a double closet, & is adjacent to the 4 piece bathroom. The second bedroom is equally inviting, with plenty of natural light & generous closet space. The den offers the perfect flex space for a home office, guest space, or cozy reading nook. One of the standout features of this townhouse is the expansive rooftop terrace with beautiful panoramic views of the city. This outdoor oasis is perfect for relaxing & making the most of Torontos vibrant atmosphere. Situated in a prime location, you'll be just steps away from world-class dining, shopping, & entertainment. Plus, with easy access to public transit & major highways, commuting is a breeze.
Highlights
Well managed and established condo townhouse complex, with all inclusive maintenance fees, making this a low maintenance & easy lifestyle! Updated engineered hardwood 2018, staircases 2018, kitchen 2020, washer/dryer 2023, dishwasher 2023.
Want to learn more about 1216-5 Everson Dr (Yonge & Sheppard)?

Antonella Perri Broker
Royal Lepage Premium One Realty, Brokerage
Bringing Your Home Again and Again
- (416) 317-0770
- (416) 410-9111
- (905) 532-0355
Rooms
Real Estate Websites by Web4Realty
https://web4realty.com/

